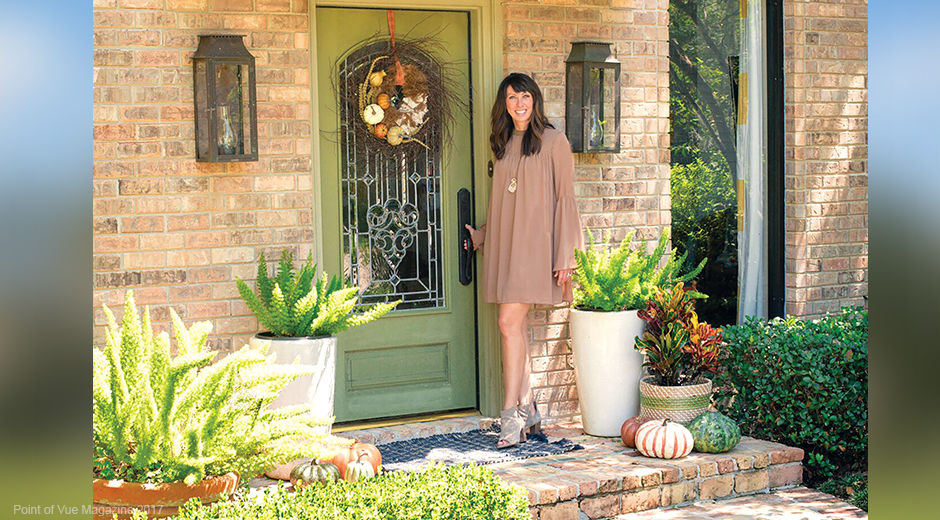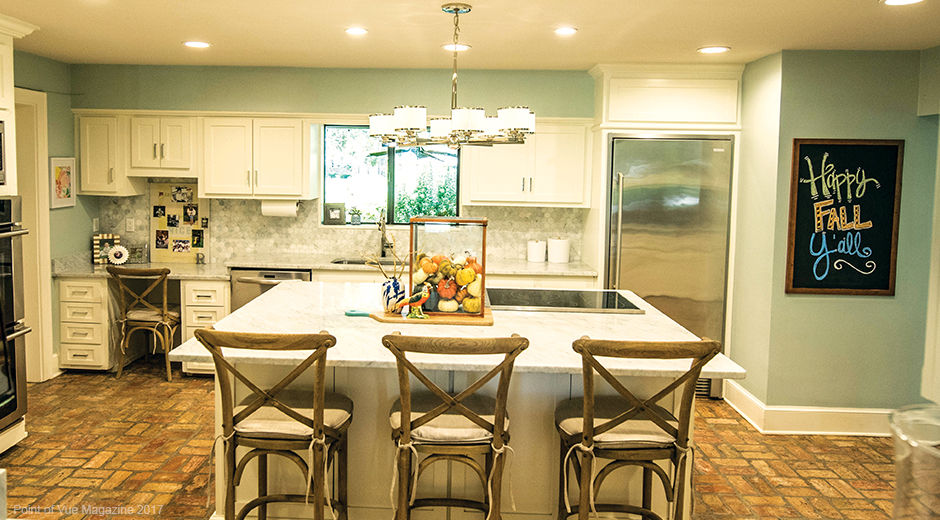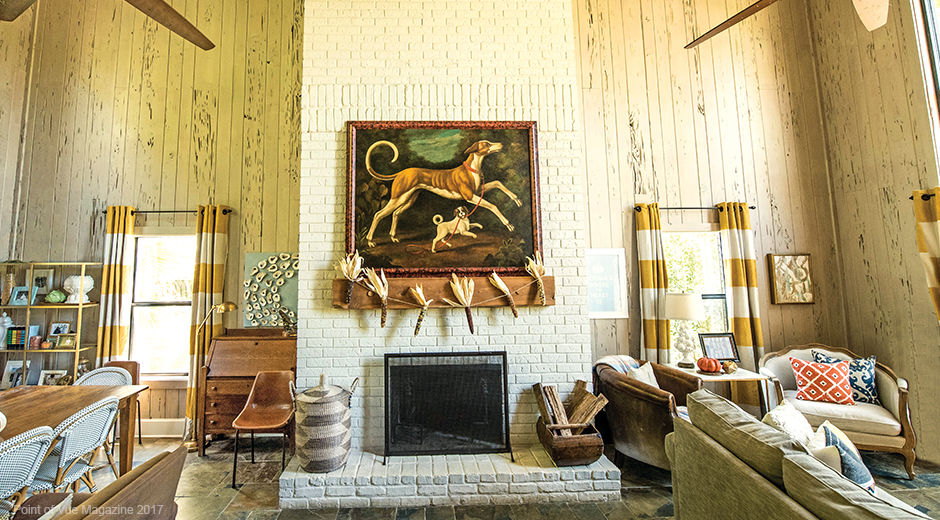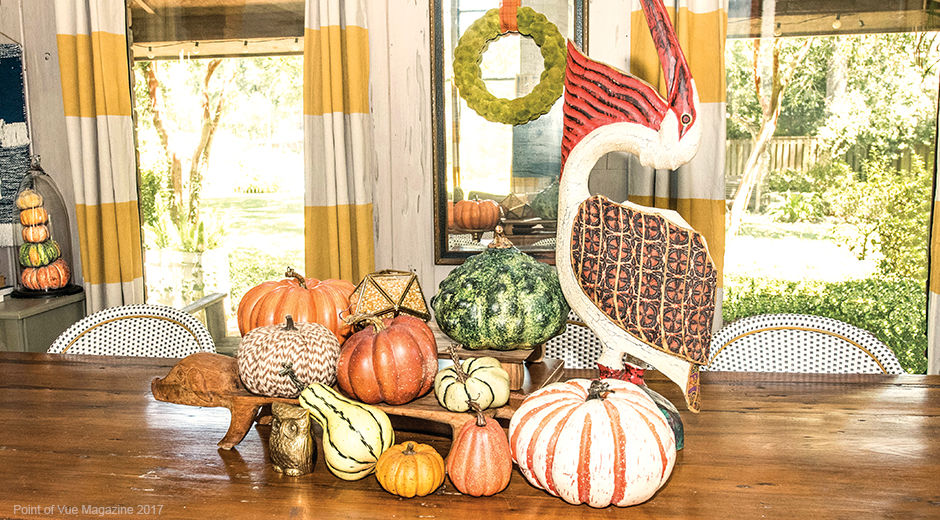
Lafourche Booking Log – Oct. 3, 2017
October 4, 2017
Tropical Storm Nate nears for weekend
October 5, 2017For over 10 years I’ve had the privilege of sharing countless homes in our community with you. The spirit and hospitality of the owners who have opened their doors are what the South is made of and has kept our readers coming back for more. Our homes are so much more than structure and decor, they are personal and represent the stories of our lives. While nothing is perfect in my home and many things are a bit ‘unique,’ it’s the unexpected things in my life and in our home that make it special to us. With a laid back approach to decorating and a philosophy that anything goes if it makes us happy, both new and vintage finds can be found in our eclectic decor. Welcome to my home sweet home.
Since purchasing the house in 2008, we have transformed our home one room at a time, allowing for a very hands-on approach to the renovation and flexibility as our plans evolved. Heavily stained walls and cabinetry combined with dark hues on the floors and ceilings enclosed the rooms. Collaborating with my husband, Brian, we started with simple sketches of each space making improvements to the floor plan and making adjacent rooms function as one large space.
Consulting with a contractor and friend, we removed portions of walls and took several rooms down to studs and the slab or subfloor. To bring the thirty something year old house back to life we envisioned brightening the space by using a cool color palette and balancing it with warm tones on the floors by installing natural slate and brick.
We opted to leave the original pecky cypress clad walls in the living area in tact and remove the wood elsewhere. Using a pickling stain to gray wash the walls completely transformed the space, as did rebuilding the fireplace hearth to reflect a more simplistic style and painting the entire fireplace white. A rustic mantle made of reclaimed cypress provided the finishing touch and tied in the natural wood beams on the ceiling.
By relocating the dining space, the former dining room became a playroom where our young boys enjoy their own space downstairs while keeping the clutter in check. Enlisting their help to personalize the space, they created custom artwork that hangs above their vintage school desks and chose to embellish the focal wall with metallic beetle decals.
Wishing for a clean, timeless look in the kitchen, the redesign included new appliances, custom cabinetry and the addition of both marble countertops and backsplash. Building a larger island and incorporating level seating with the cooking area allows us to work together in the kitchen and to share our passion of cooking with family and friends. Additionally, it multitasks as an area for everything from cooking preparation, to a homework station and most importantly, a place to gather every day, making memories as a family of four.












