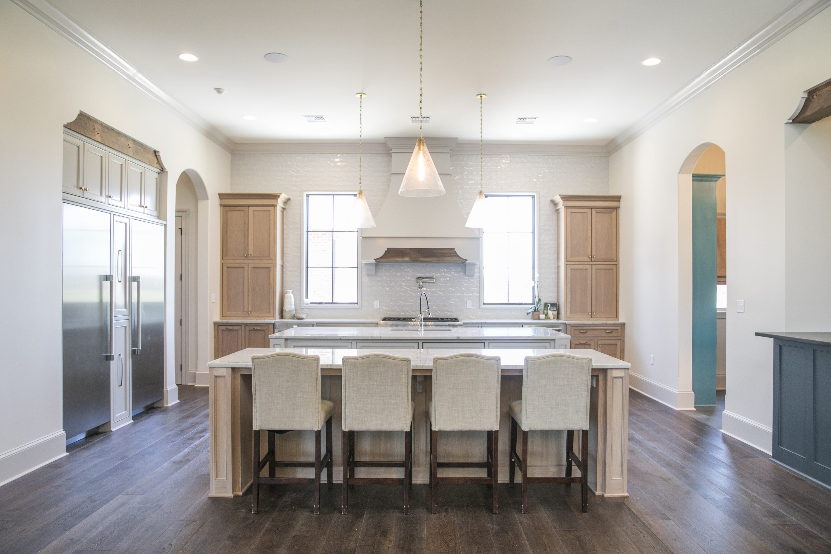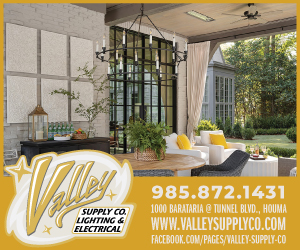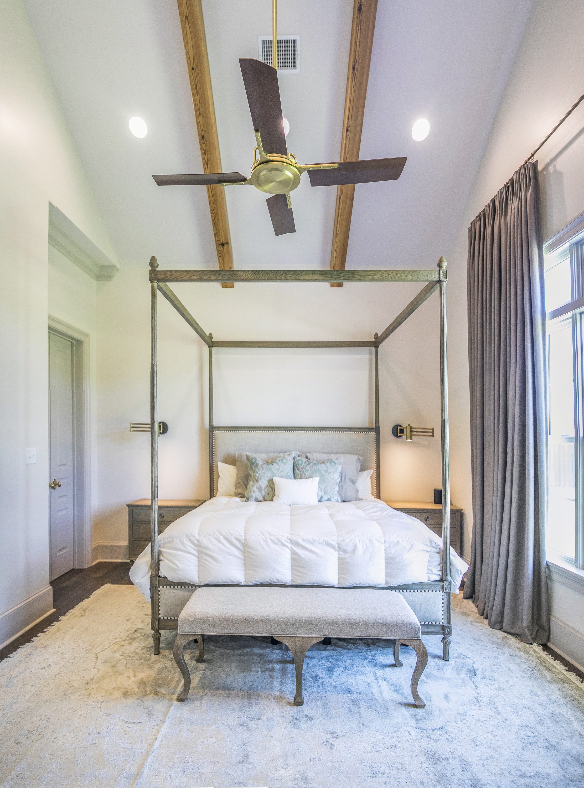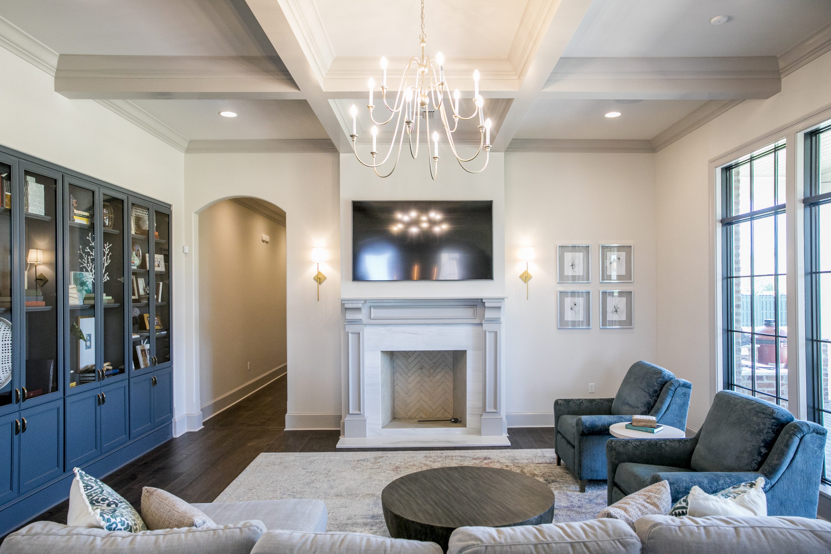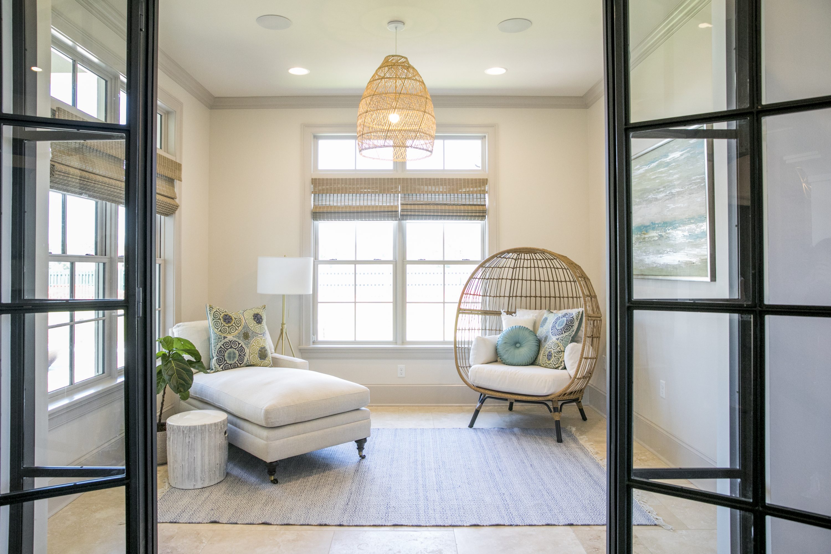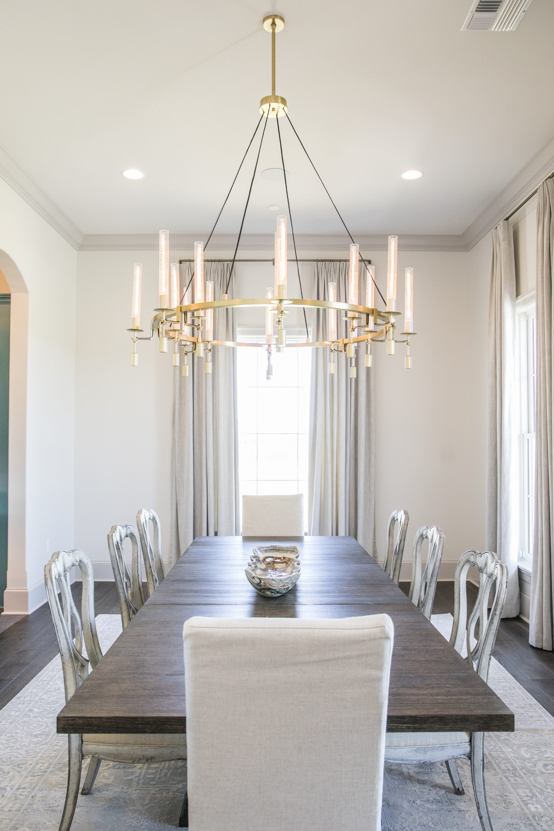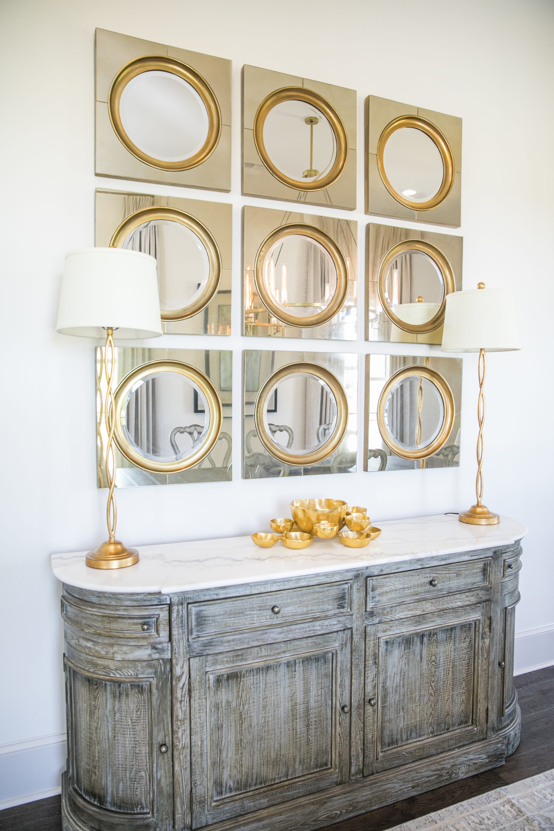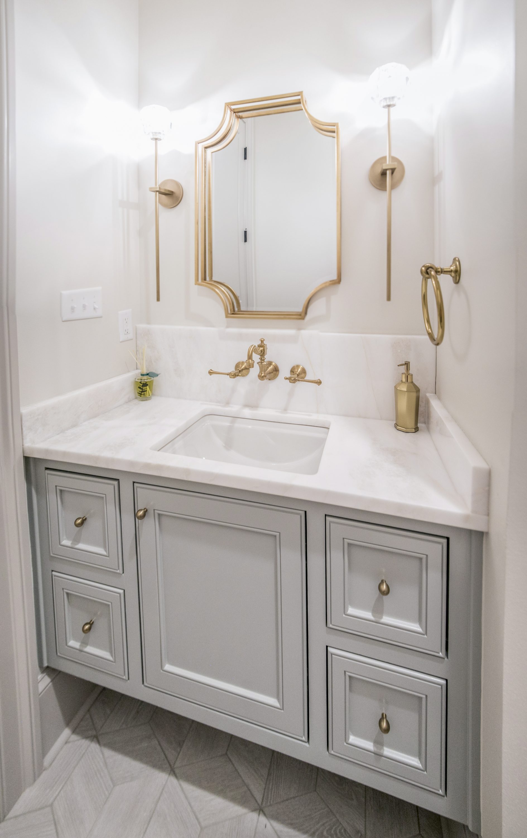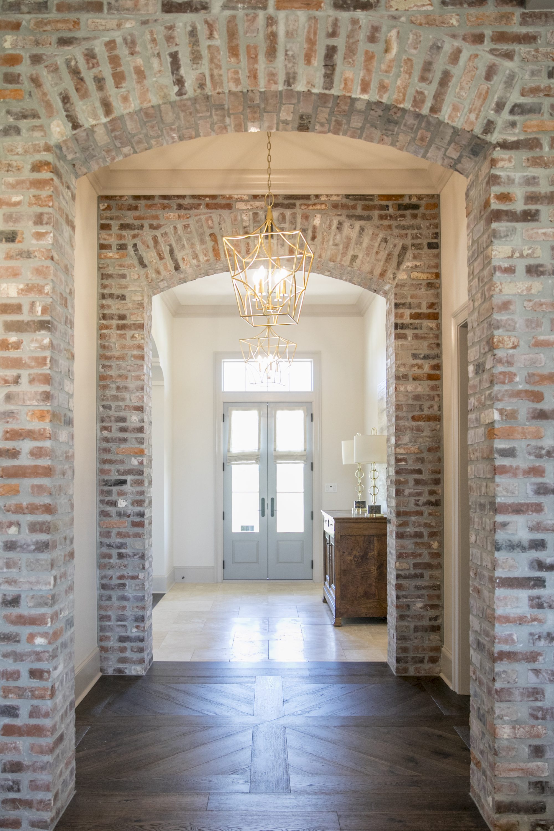
Pain and Sorrow
June 29, 2020
Keep on Dreamin’
June 29, 2020Homeowners David and Katherine Elias, who are the parents of two small children and one on the way, knew they wanted a home that wasn’t overly fussy, with open spaces and lots of natural light. The Modern Acadian style home is 5,000 square feet and features 5 bedrooms and 4.5 baths, and was just finished in May 2020.
“We hired Kevin Gros and Amy Connor-Flores from Weimer Gros Flores for the Architecture and Interior Design; we explained to them how we wanted our house to flow and they made it happen,” shared Katherine. “Amy helped with all of the interior design – light fixtures, paint colors, countertops, flooring, furniture, rugs, mirrors – you name it, she helped pick it out!”
“Using Kevin and Amy made it very stress free and simple to plan our future home,” Katherine said. “Once our plans were made, we hired Brett Broussard with Pelican Builders. From the very start, they made the building process very painless, organized, and easy. They worked well with Kevin and Amy making the process simple and enjoyable for us. We also enlisted the help of Michael Richard of Chackbay Nursery for the landscaping.”
“In our initial meetings, Katherine expressed a desire for the home to include lots of natural light as well as light finishes,” shared the team at Weimer Gros Flores. “We endeavored to create a space that felt somewhat timeless with special custom details. Our clients were amazing to work with and really let us flex our design muscles.”
“We tried to include décor and furniture that was tailored but livable,” continued the team. “We left the home decidedly minimal to allow the owners room to layer on their own collections of items through the years and as children grow older.”
Minimal as the design is, no detail was overlooked. The wood floors are a European French Oak from Hurst featuring a beautiful medallion in the main entryway. Travertine was used in the entryway and sunroom as well as a few special mosaic porcelains in the bathrooms. The kitchen countertops are Opus White Quartzite with Soapstone in the bar and laundry room. Calacatta Gold Marble was used in the small powder room, while White Carrara marble is featured in the master bath.
Other standout details include a stunning pair of steel doors leading into the sunroom. The kitchen includes salvaged wood beam details, with a cutout pattern that is carried throughout the home.
David and Katherine each have a favorite space in their home. The laundry room with plenty of storage and a large island makes it easier to complete the chore. The bar area features a glassed-in climate-controlled wine storage area. David has always been enamored by glass wine cellars and wanted to make it part of the main gathering area. They both love the sunroom, which overlooks the backyard. They both laughed and said: “It’s a cozy area where we can relax – one day!” POV

