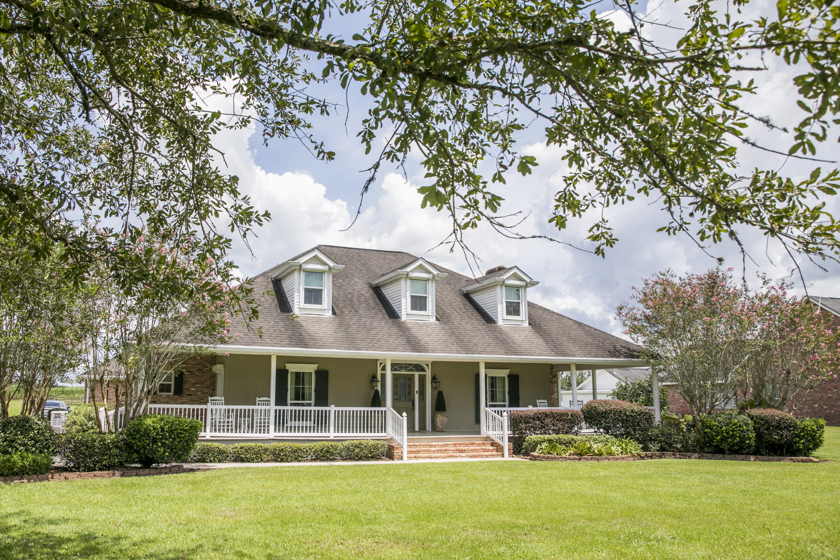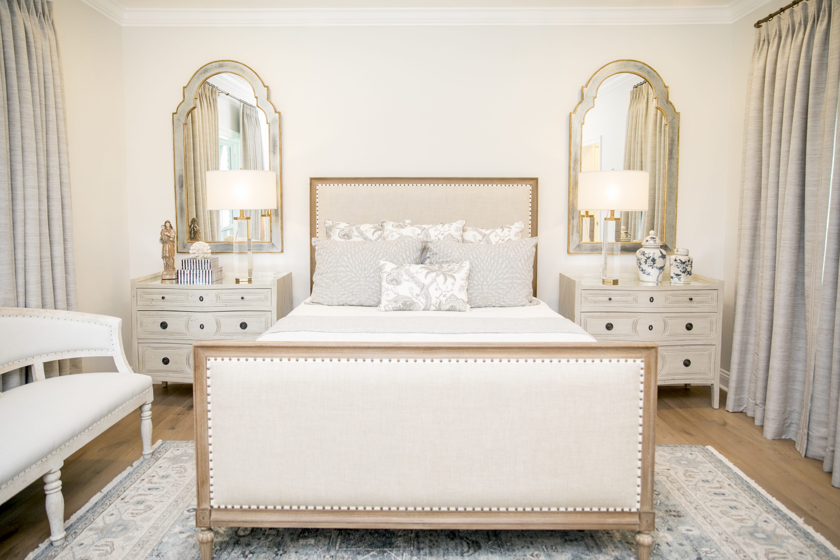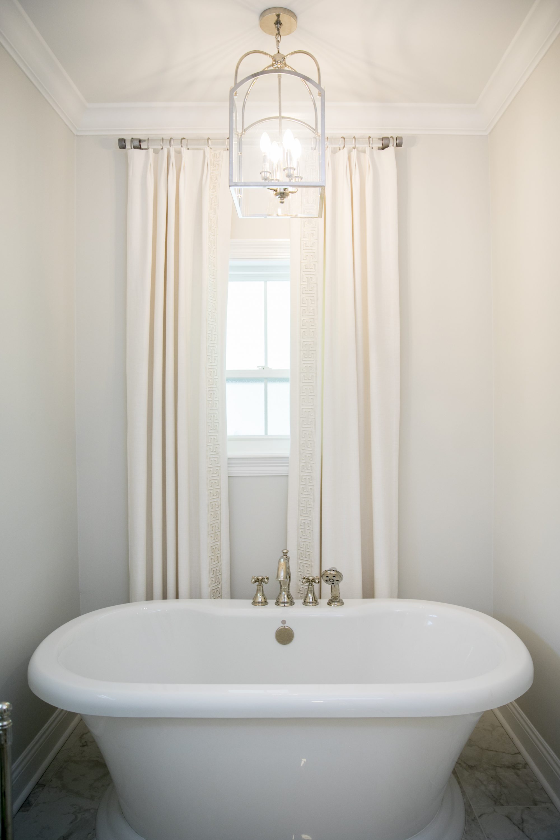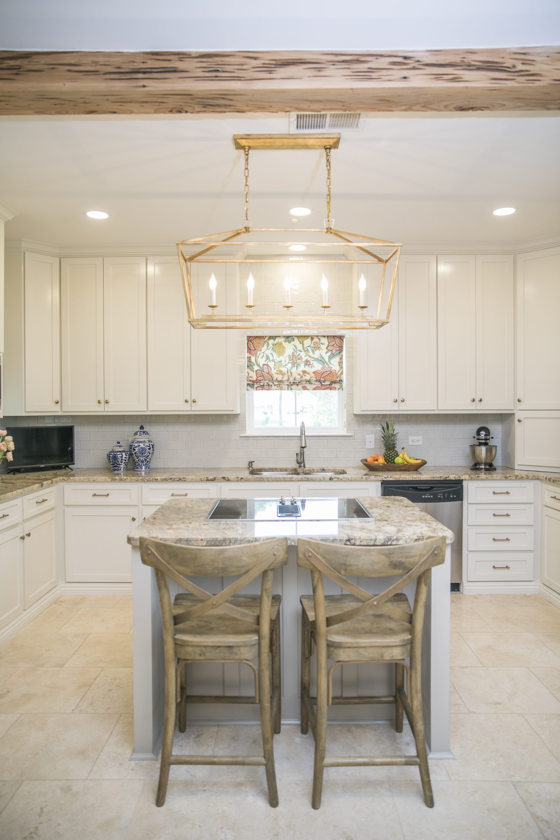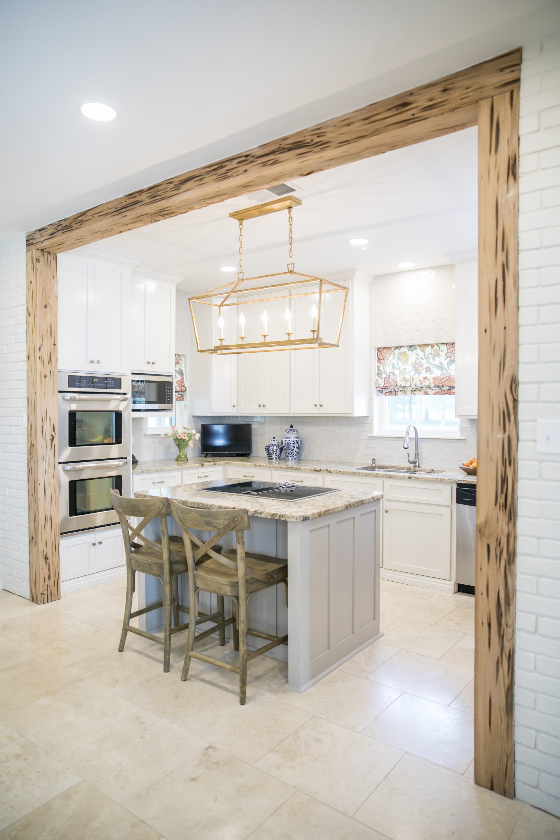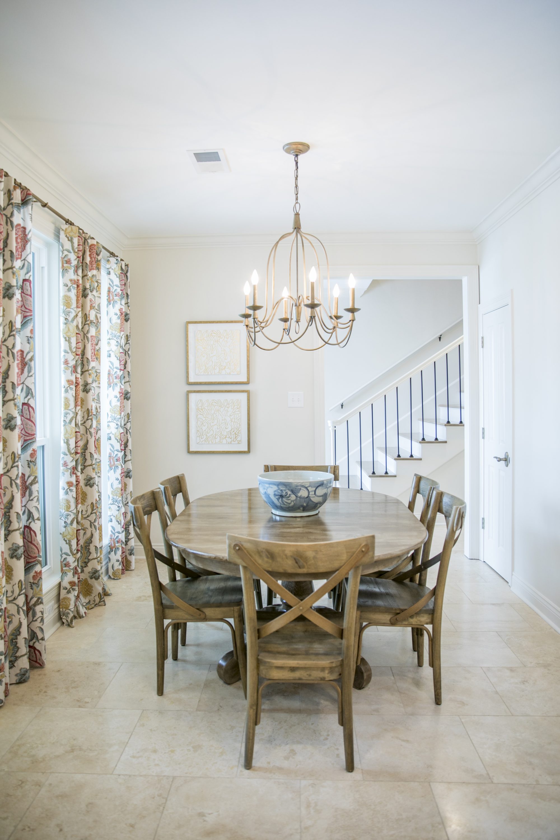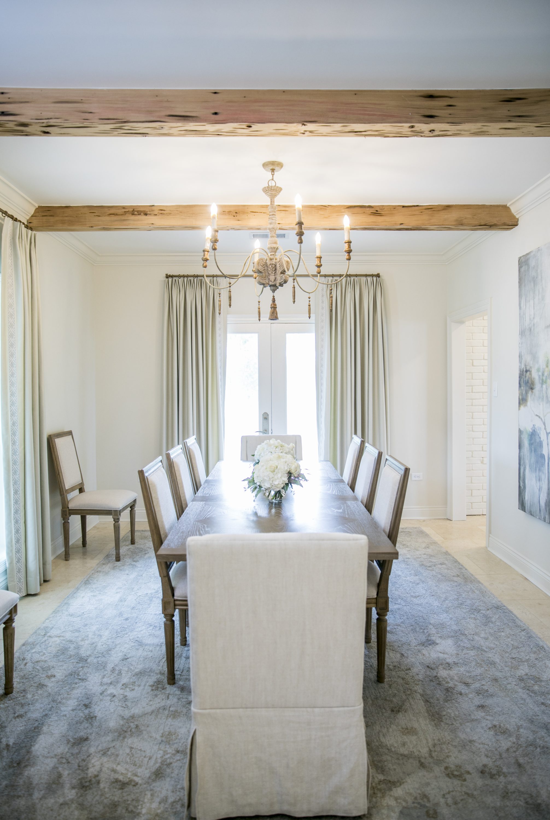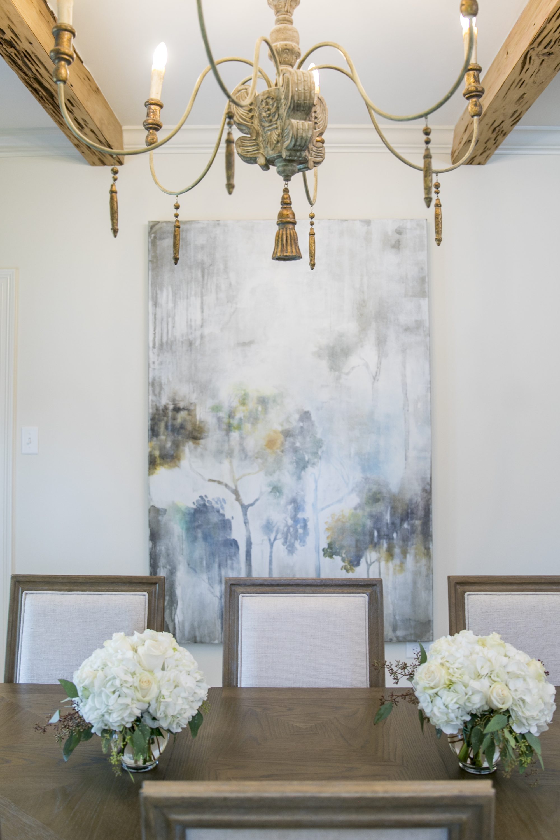
Turning Forty
August 31, 2020
Let’s Get Grillin’
August 31, 2020Nestled amongst mature trees and away from the hustle and bustle of Hwy. 308 sits the home of Randy and Mona Zeringue, and their children Shawn, Sarah and Patrick. Built in 1990 by Gus Falgout Contractors, the home was designed for the many family gatherings that the owners hold dear.
“We love making memories here,” shared Mona. “We want everyone that is our guest to feel like family and enjoy their time here. We love entertaining on the spot, planned, or just because. Anytime family and friends can come over, we love it!”
The approximately 4,000 square foot home has 4 bedrooms and 4.5 bathrooms in its two stories. A recent three month long renovation updated the home’s interior and brought new life to the spacious rooms. What initially began with a small plan to renovate one bathroom and update some tile flooring soon gave way to a total first floor renovation, along with the staircase, upstairs hallway and outside porches.
“Once we met with Gretchen Talbot at A&H Paint, we decided to redo a little bit more,” laughs Mona. “Our original plan was to complete one room at a time and before long, the entire downstairs was gutted and torn apart. Four of us lived within three bedrooms and two baths upstairs. It was hectic at times, but we really bonded and it was exciting to see the progress each day.”
The home’s redesign focused carrying a simpler and tailored look throughout the first floor, incorporating shades of white, grey and blue. The goal was to create a realistic style that the busy family could comfortably live in. Most of the furniture in the home is from Niche Modern Home of Covington and McMillian Interiors of Baton Rouge, along with the home’s art. On the renovation team were Gretchen Talbot, Interior Planner, Decorator and Designer; Dan Bergeron, Interior Decorator and Consult; Jay Rutter Construction, contractor; Eva Spencer, draperies; A&H Paint and Floor Covering; Arcement Pools; and Bourgeios Contractors, cabinets.
Some of the highlights of the home renovation include marble in the master bath and custom tile work in the shower, along with a free-standing tub; a textured subway tile and granite in the kitchen; travertine floor throughout kitchen, dining, and foyer; wood beams in dining, kitchen, and mantle; and fun wallpaper in the downstairs powder room. A dark gunite pool with fountain and large porches complete the exterior of the home and serve as a favorite gathering spot for the family.
The family loves hosting parties, from bridal showers to sorority and fraternity bid days, graduation parties, to hosting every holiday in their living room. Making memories with family and friends remains the main reason the family loves their home.
“It is a happy home that we plan to never leave,” said Mona. “It may look different now, but we hope everyone who comes here remembers the good times and looks forward to future ones.” POV

