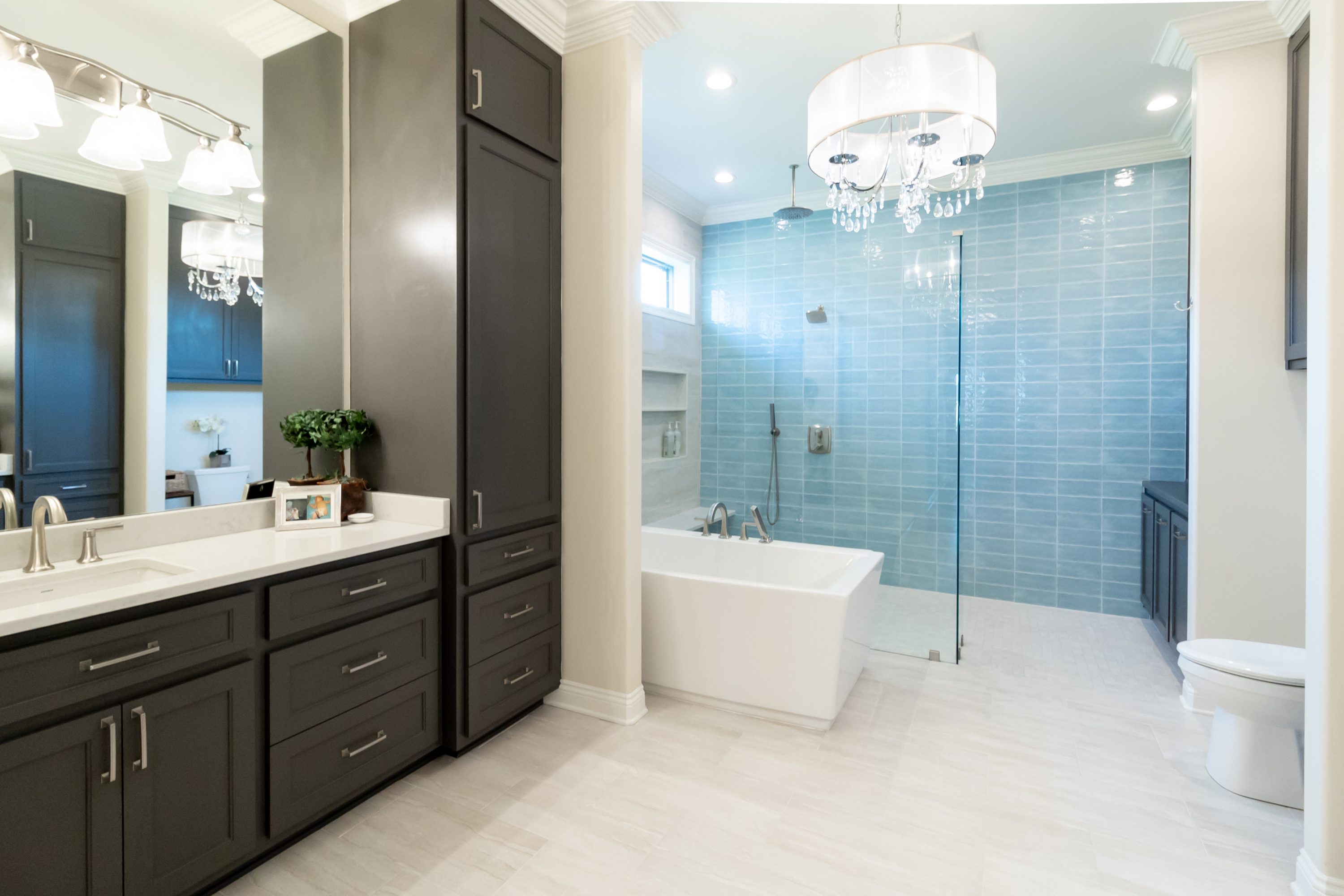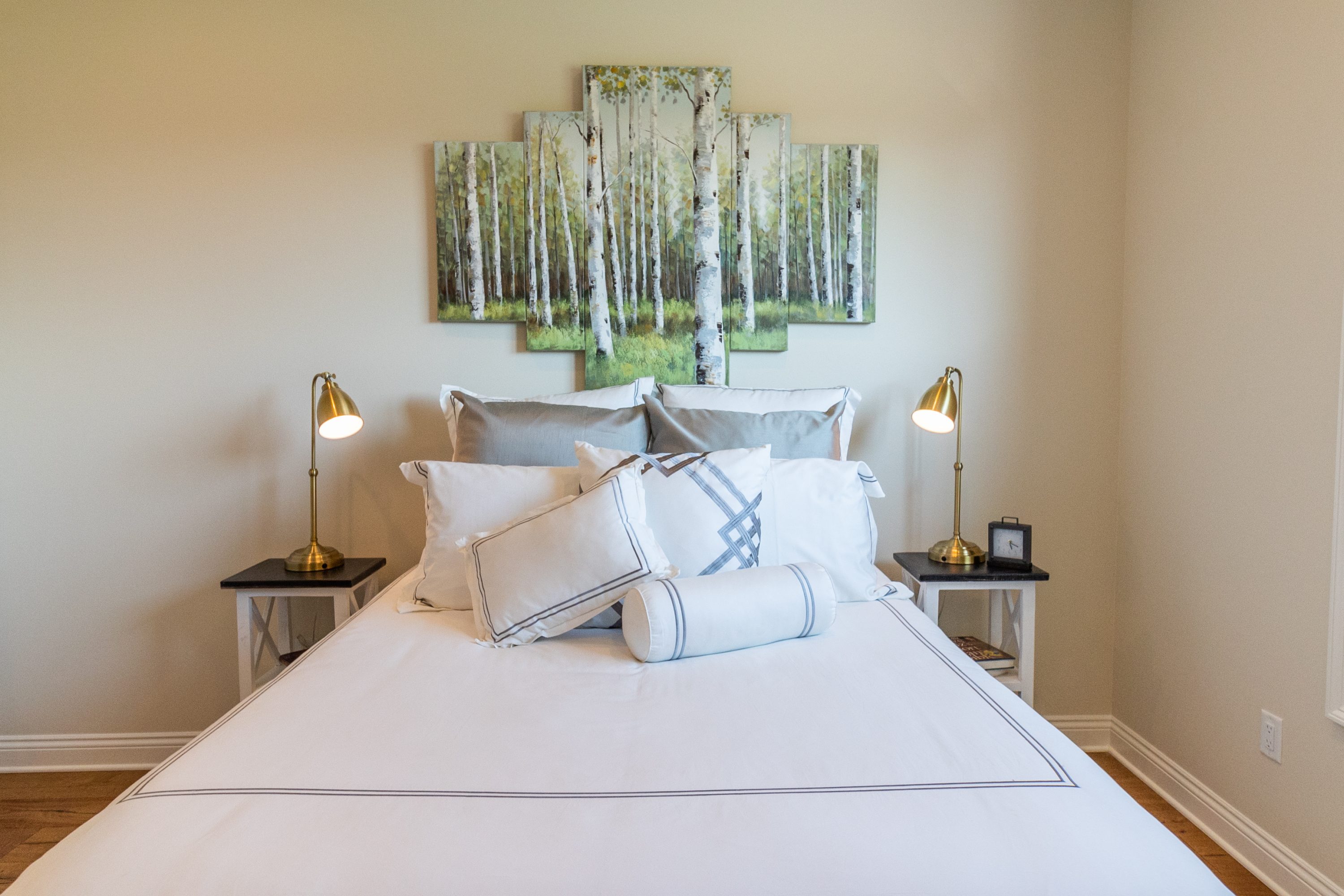
After the Mission
July 1, 2022
From the Top | Reggie Dupre Jr.
July 1, 2022After a catastrophic fire destroyed their home in 2017, this month’s homeowners rebuilt in the same neighborhood overlooking a beautiful lake. The three bedroom, three and a half bathroom home has approximately 3,200 square feet of living space. Sixteen months after the fire, they began the rebuilding process and moved into their new home in October 2019. The homeowners said, “all the glory goes to God and we were extremely blessed and grateful.”
The homeowners shared they were blessed to live in such a great neighborhood and community that came to their aid in their time of need. Bayou Cane Fire Department, Acadian Ambulance and the Terrebonne Parish Sheriff’s Office all responded quickly and efficiently. An unnamed fireman was even able to save their beloved cat, Kitty, from the burning home. Kitty still rules the new home to this day.
Original home plans called for a four bedroom home, but modifications down to three bedrooms allowed for more room in the storage garage. (Coincidentally, this was the only disagreement the owners had. She reluctantly conceded that he was right; a storage garage can never be big enough.) With the assistance of Travis Buquet Home Builders and draftsman Cody Thibodaux, the homeowners’ dream house began to take shape. After deciding they wanted the home to incorporate more of the lot’s lakefront, the decision was made to build the house linear to the lot to use less property, affording them a daily breeze on the back patio. A second round of plans was crafted based off of a Floridian-style home that was designed for a narrow but deep lot. Modifications to the plans included widening hallways and doorways and modifying bathrooms to be handicap accessible; raising ceiling heights to 10 feet throughout; converting a bedroom into more storage garage space; changing elevation to match the neighborhood; raising the peak of the roof to create more attic space and adding full set of stairs and a Versalift for access; and an expanded back patio.
While the homeowners love every inch of their new space, she lists her favorite features as the Marvin Bifold patio door, the Versa-lift in the garage and the design of the kitchen. He enjoys the outdoor patio area which includes a custom grill and retractable screens, and the garage.
The homeowners enlisted the help of multiple local vendors for the home’s details. The engineered wood floors throughout the living areas and bedrooms are from Dishman Flooring. The tile flooring in the bathrooms and utility room is from Leblanc Tile. The stainless steel kitchen appliances are from Rod’s Superstore. The glass shower is by Dwayne’s Glass. The retractable screens on the patio are by Greg Eaton. The custom built cabinets are by Travis Buquet.
The homeowners describe their home’s style and decor as a mixture of old and new. They shared they have realized that when a tragedy occurs, you don’t get to choose what is saved. Along with family and friends, they shifted through the debris and were able to recover several items. Most of the artwork that hangs in their home was rejuvenated by Lefevre’s Framing. They were also able to salvage the water fountain, their original mailbox and a gas lantern that now adorns their back patio.
The new home exceeds the homeowners dreams, and is more than they had ever imagined after such a tragedy. They have been blessed to share the new home with family and friends for holidays, weddings and baby showers, and look forward to hosting more gatherings of joy and love.
- Chateau Chic POV July 2022 (Photo by Misty Leigh McElroy) [date}
- Chateau Chic POV July 2022 (Photo by Misty Leigh McElroy) [date}
- Chateau Chic POV July 2022 (Photo by Misty Leigh McElroy) [date}
- Chateau Chic POV July 2022 (Photo by Misty Leigh McElroy) [date}
- Chateau Chic POV July 2022 (Photo by Misty Leigh McElroy) [date}
- Chateau Chic POV July 2022 (Photo by Misty Leigh McElroy) [date}













