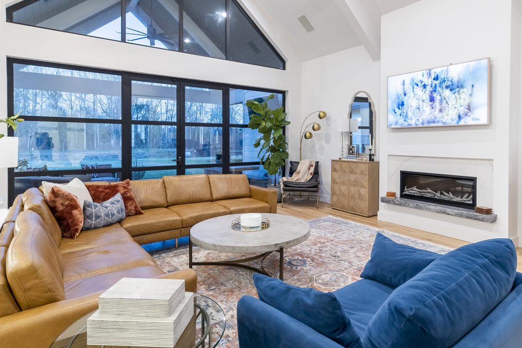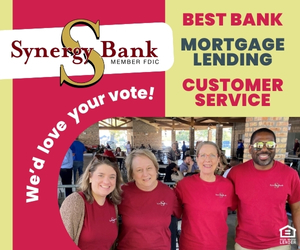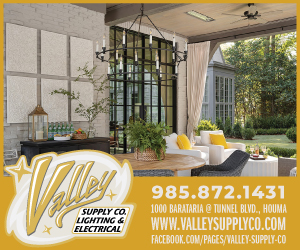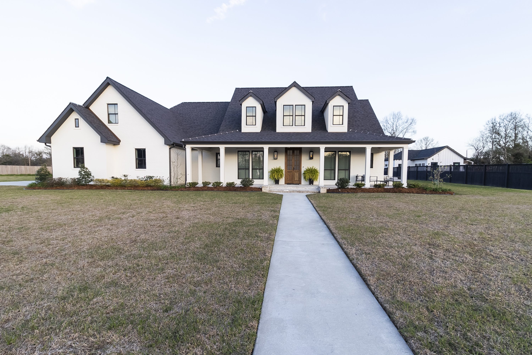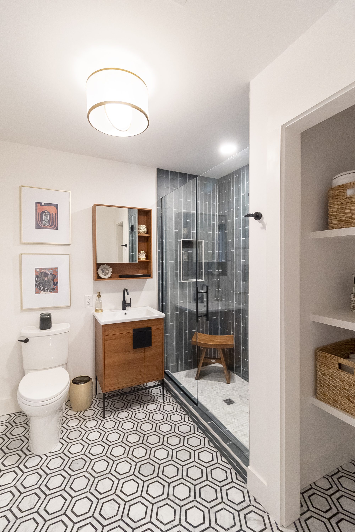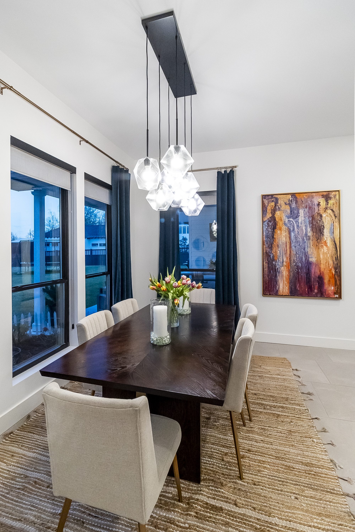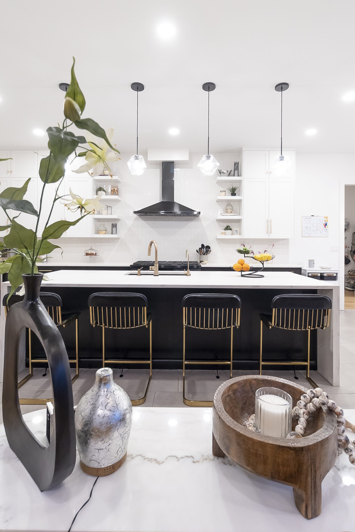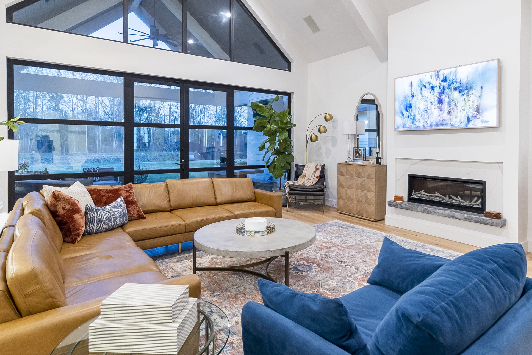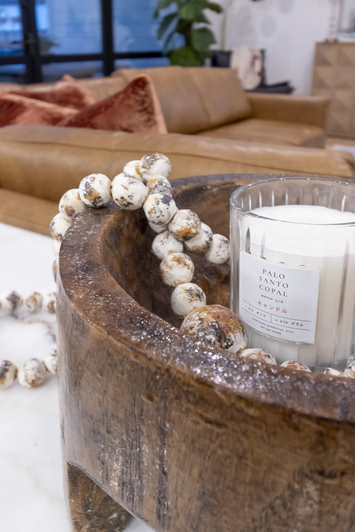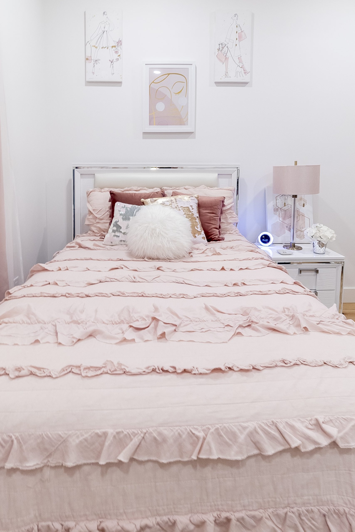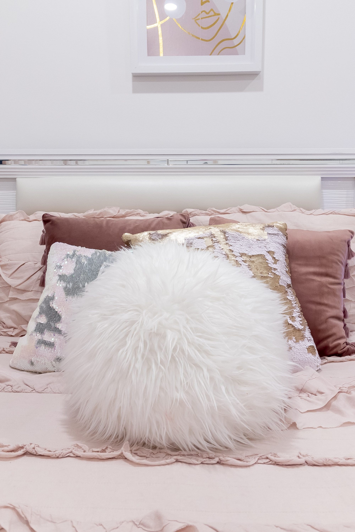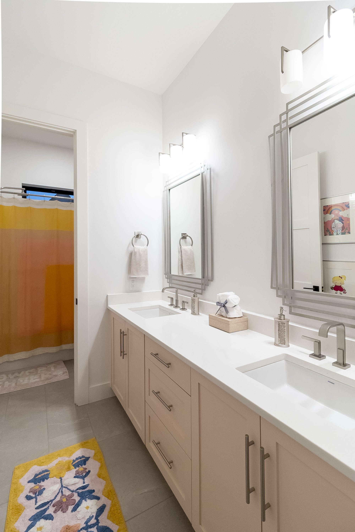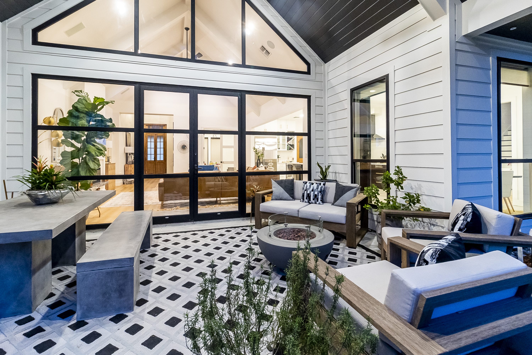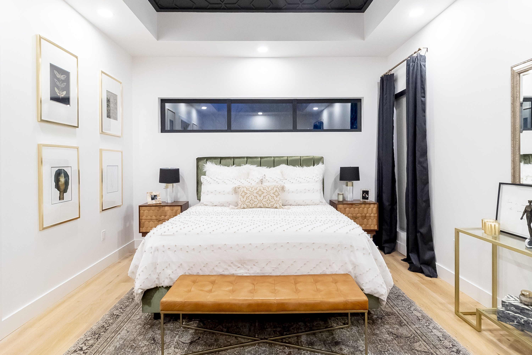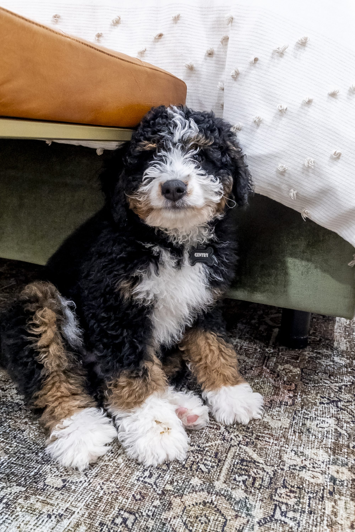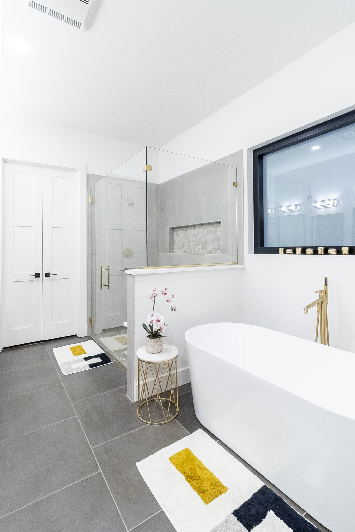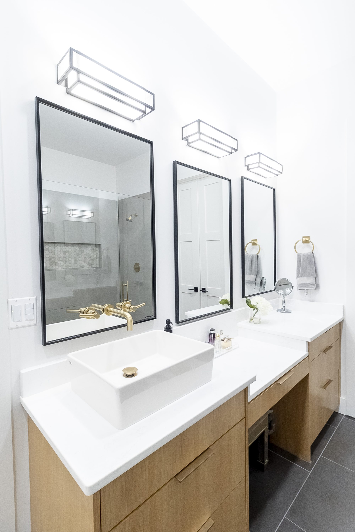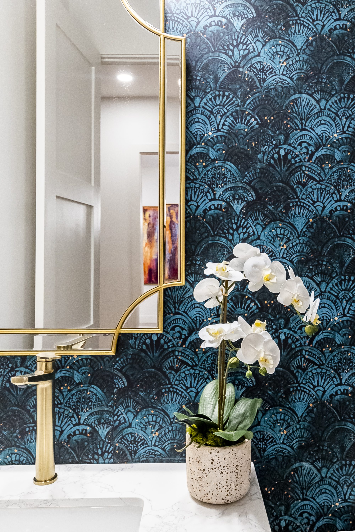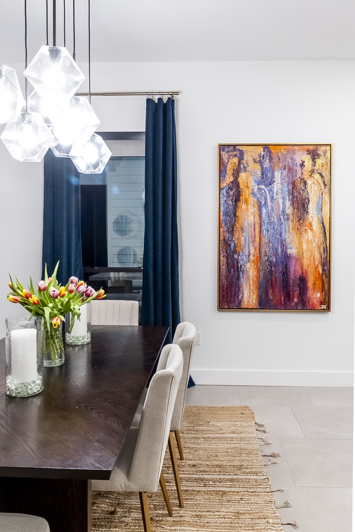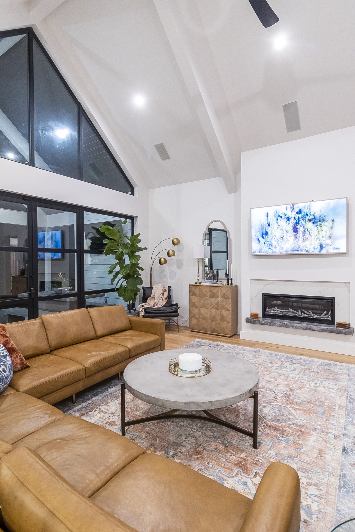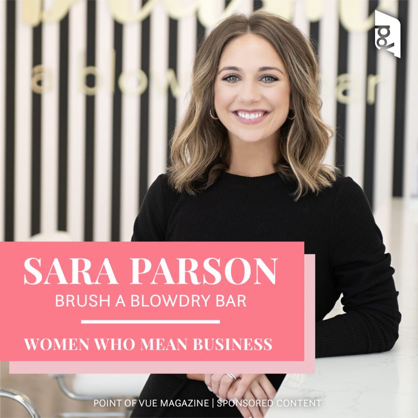
Suspect’s Body Recovered After Leaping Into Bayou Lafourche Following A Vehicle Pursuit
March 1, 2023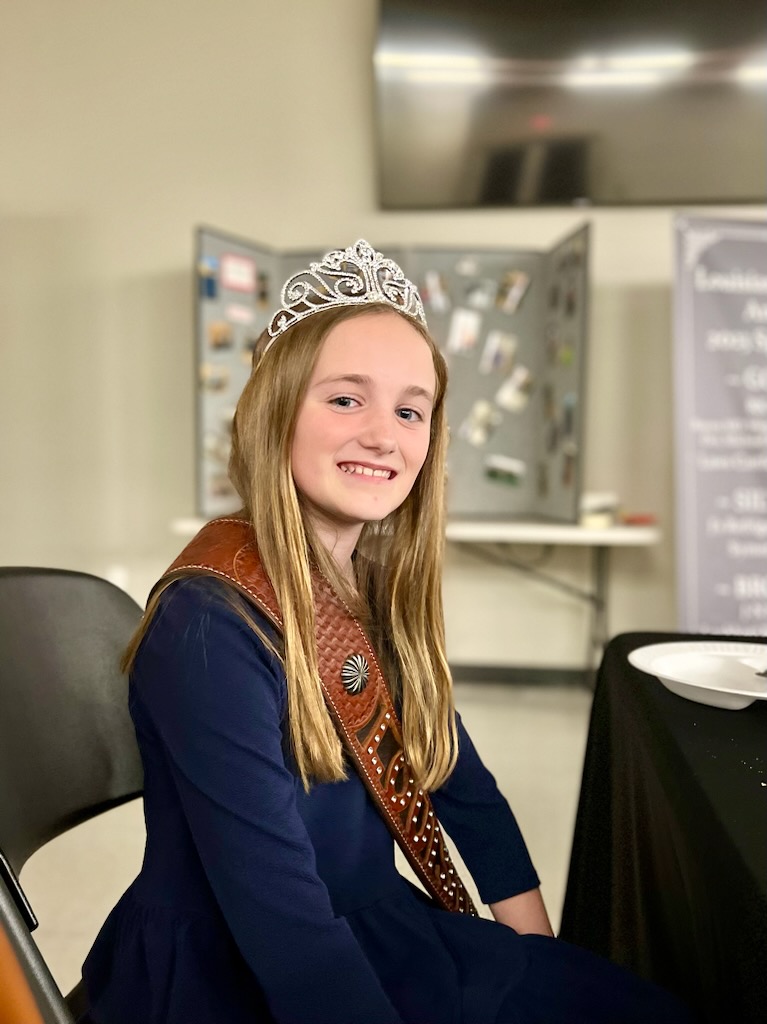
Thibodaux native crowned 2023 Louisiana Junior Angus Princess
March 1, 2023Filled with light, love and laughter, this gorgeous, transitional-style home is located in Thibodaux. The four bedroom, four and a half bath home was finished in March 2021.
Even through supply chain issues and other Covid-releated struggles, the homeowners pushed through for the home to be completed in under a year. “I found our property on a random whim one day, while driving around Thibodaux, waiting to pick up my oldest daughter from dance. I happened upon the neighborhood, not knowing it existed before. We had been looking for property for a while, trying to decide on building versus buying a home already built. We decided to build because I am quite particular about my space and I want what I want,” shared the homeowner. “No property felt quite right until I found this neighborhood. When I drove down our street, I felt a sense of calm, and just knew it’s where I wanted to live. Then I saw a vacant property with a Ledet Homes sign on it. I knew Chris Ledet at the time, so I jumped on the opportunity, and never turned back! Like many homes built in that time period, there were supply chain issues, and we caught the beginning of the dramatic increase in the cost in lumber right as we were framing, which hurt a little. Towards the end, we had to scramble to complete the build enough for us to move in because we sold our previous home in 2 days, and needed to be out for the buyer by a certain date. I refused to rent an apartment and move twice, so everyone rallied, and we made it happen on time! The building and finishing of our house was definitely a labor of love!”
The most eye-catching feature in the house is the glass wall overlooking the backyard. The wall is store-front material custom made by a glass man whom the homeowner works with. The wall is one of the homeowners’ favorite features, not only for its stunning appearance but for the amount of natural light it allows into the home. “Originally, the peak of our house was supposed to run in the opposite direction (from side to side), but an architect friend suggested we run it front to back. We had to keep the exterior roof line the way it was, but changed the interior ceiling pitch to run front to back so that we could have the entire back open with windows, and we couldn’t be happier with how it turned out!”
The flooring is a blend of engineered hard-wood, ceramic, and marble tile. The countertops are all quartz, which was selected for its durability with two young children. The kitchen is fairly bold with its black cabinets, but the boldness is tamed by keeping the uppers white. The outdoor living space is small but cozy for the time being. The homeowners are currently in the brainstorming phase of designing an outdoor kitchen and pool space to come in the not too distant future!
When it comes to the decor of the home, it is a comfortable mix of styles. Everything from eclectic, to art deco, to modern, to transitional. The homeowner likes a modern line/look, with some glam elements and color, as well as quite a few natural elements to keep it feeling a little fancy, but completely liveable. Of note in the home is also the ceiling in the master bedroom, a geometric design painted in black. “I came up with the design, showed my husband a picture and said “I want this.” And he made it happen,” shared the homeowner. “It makes the bedroom feel a bit moodier, which I like, given we have so many white walls.”
The homeowners utilized the help of various vendors. Paul Ledet was the builder who the homeowners had a joint venture with. One of the homeowners is a commercial contractor, so they came to a deal where they worked together to manage the project. Perque’s Flooring was used for flooring, tile, and countertops. Naquin’s Painting handled all of the painting, interior and exterior. The roof was completed by Premier South. Cabinets were crafted by KrisBuilt of BR, who are “actually getting to work on an additional small project in the laundry and back entry at the moment, because I want more organization! You can never have too much of it with kids in the house!”
- Chateau Chic March 2023 (Photo by Misty Leigh McElroy) [date}
- Chateau Chic March 2023 (Photo by Misty Leigh McElroy) [date}
- Chateau Chic March 2023 (Photo by Misty Leigh McElroy) [date}
- Chateau Chic March 2023 (Photo by Misty Leigh McElroy) [date}
- Chateau Chic March 2023 (Photo by Misty Leigh McElroy) [date}
- Chateau Chic March 2023 (Photo by Misty Leigh McElroy) [date}
- Chateau Chic March 2023 (Photo by Misty Leigh McElroy) [date}
- Chateau Chic March 2023 (Photo by Misty Leigh McElroy) [date}
- Chateau Chic March 2023 (Photo by Misty Leigh McElroy) [date}
- Chateau Chic March 2023 (Photo by Misty Leigh McElroy) [date}
- Chateau Chic March 2023 (Photo by Misty Leigh McElroy) [date}
- Chateau Chic March 2023 (Photo by Misty Leigh McElroy) [date}
- Chateau Chic March 2023 (Photo by Misty Leigh McElroy) [date}
- Chateau Chic March 2023 (Photo by Misty Leigh McElroy) [date}
- Chateau Chic March 2023 (Photo by Misty Leigh McElroy) [date}
- Chateau Chic March 2023 (Photo by Misty Leigh McElroy) [date}
- Chateau Chic March 2023 (Photo by Misty Leigh McElroy) [date}
- Chateau Chic March 2023 (Photo by Misty Leigh McElroy) [date}

