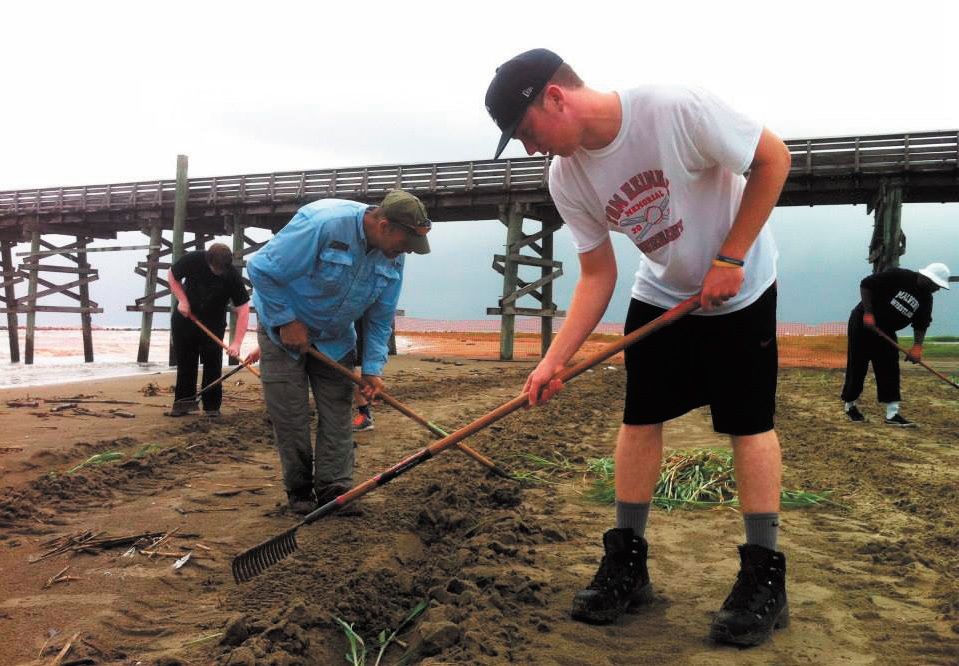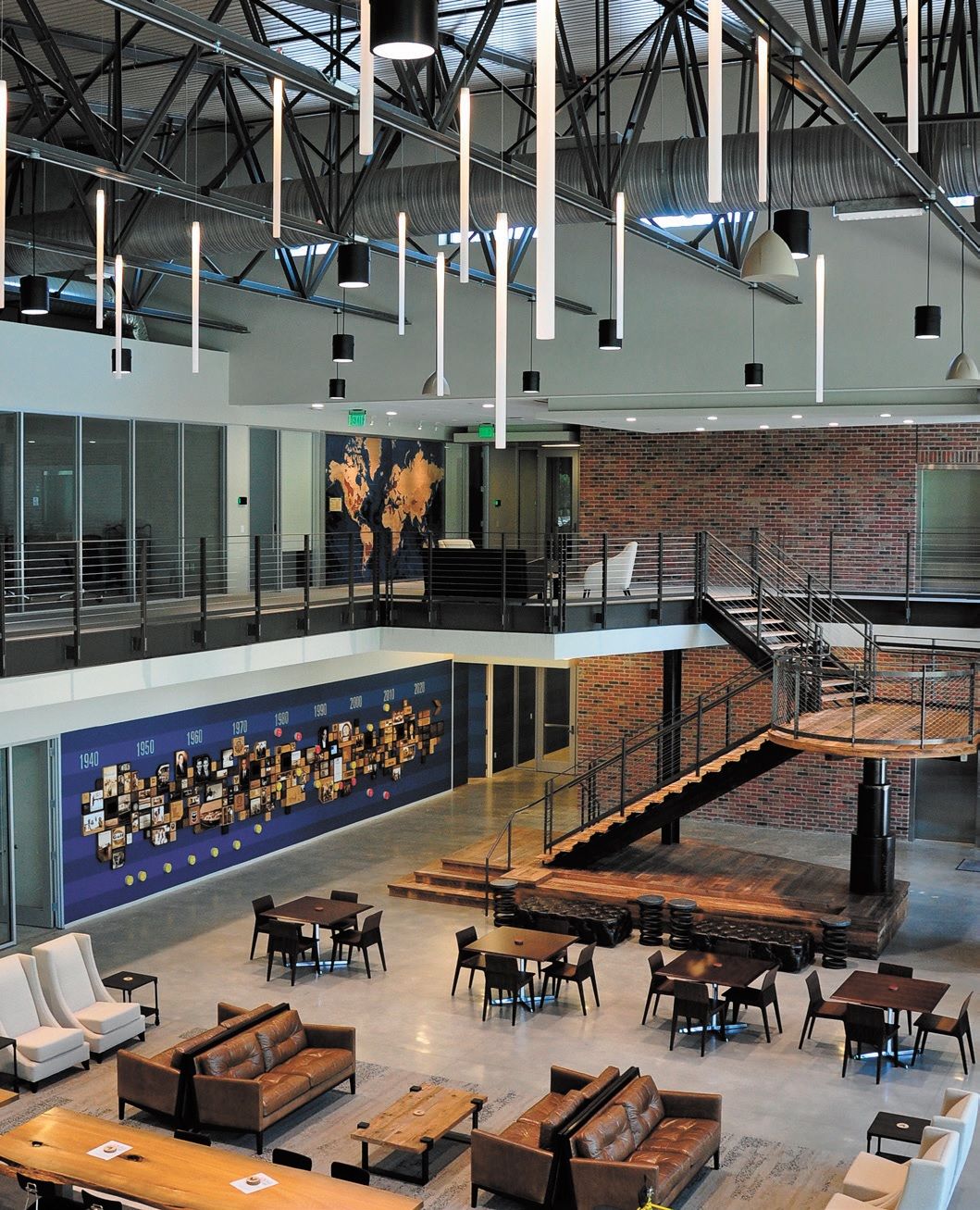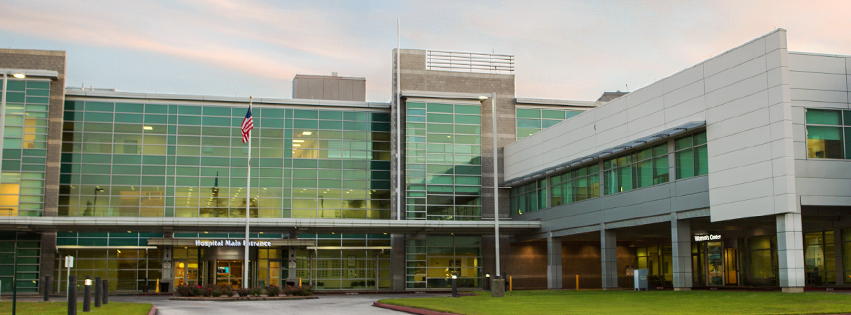Some kind of angels
August 5, 2015
BTNEP projects earn 2 awards
August 5, 2015Business, civic and government leaders helped celebrate the opening of a local oilfield staffing company’s new corporate headquarters in Houma last week.
The new 64,000-square-foot Danos building, at 3878 W. Main St. in Gray, is located on an 11-acre campus.
The structure, company officials said, was designed around the company’s “people first” ethos, encouraging a family atmosphere through open communal spaces, accommodating up to 250 employees.
“There are a lot of open workstations [and] much fewer offices,” said Greg LaCour, the architect who designed the building. “The offices that are there are open [or] they’ve got glass into them so there’s a feeling of connectivity between the people in the workspaces. And it’s not high partitions … when I stand up I can see across, I can talk to someone, so it’s very interactive …”
The design features exposed ductwork, brick and wood harvested during clearing of the site.
Gensler, the Houston-based architectural company that designed Danos’ new headquarters, is considered a global leader in office space design that fosters collaboration between employees.
MAPP Construction built the headquarters.
“When you come in through the front door, the concept here is sort of an Oak Alley in an abstracted way,” he said, referring to a landmark St. John Parish plantation home. Employees walk through the glass doors to a reception area lined with marble and accented with dark-stained oak. A little further there is a waiting area. Steel panels rise up on either side to form a canopy of sorts. Televisions display Danos’ logo and a video of the day in the life of a Danos fabricator, across from the straight-backed, leather seating.
Past that is a large spacious “great room.” The room has windows that stretch from the floor to the ceiling, allowing lots of light in. The pleated leather sofas are set off by tables made from huge cypress slabs recovered from under water that once stood on the property. The vast space offers employees a place to enjoy lunch, meet over coffee or collaborate in small groups. The great room connects to an employee lunchroom, which offers sandwiches, soups and salads catered by Premier Catering & Events.
“There was a lot of thought of how do we build community, how do we build rapport, how do we build an environment in terms of who we are and that’s a lot of the thought that went into it,” said Mark Danos, vice president of projects and part owner. “We wanted it to be modern but we wanted it to fit.”
The glass, which stretches to the ceiling, was carefully selected to maximize the amount of light coming into the great room, but minimize glare. Beyond the glass is a large courtyard. It’s already been used for tennis lessons.
Asked if an entire glass wall might fare badly in a hurricane, Danos said the entire building was constructed according to the Miami area’s building code, considered the most demanding requirement in the nation, specifically developed for better weathering of storms.
Danos’ history is depicted in a 32-foot long interactive wall exhibit in the room that shows the company’s 68-year-long history. The display sits at the foot of a locally harvested cypress staircase leading up to the second floor.
At the top of the stairs is another walled display of a world map made of wood, with color-coded pins providing a global view of Danos operations.
Amenities on the second floor include a gym, and a room where mothers can pump breast milk for storage in a dedicated refrigerator. Also on the first floor are offices and state-of-the-art meeting rooms with projectors and audio/visual systems. Video conferencing is in the works, Mark Danos said.
The executive offices are open to the rest of the building.
Mark Danos said this is indicative of the company’s open culture, meaning the leadership is available to employees from all levels of the company. The executive conference room is truly special, though.
The room, which has one exposed red brick wall, is dominated by a 17-foot long table of four cedar slabs, cut from one log. The knots, cracks and live edges of the cedar are encased in polyurethane.
Andrew Moran, owner of Midcity Handmade out of Baton Rouge, made the table, along with many of the other signature tables throughout the building.
The conference table, he said, took over 700 hours to make.
“After a while I just lost count,” Moran said.
In order to get it into the building the table was raised over a second story balcony by a forklift.
Moran said watching it hoisted so high was “gut wrenching.”
The impetus to move their headquarters from longtime offices in Larose, Mark Danos said, was simply that the company outgrew it.
He said the company is still growing and that while others are laying off workers, Danos is still hiring.
Danos had offers to move shop to Texas – offers that were tempting because of the large employee base and strong economy in the Lone Star State.
But in the end, company officials couldn’t make the move. They decided that the business was born in Louisiana and is meant for this region and its people.
“We looked everywhere from Alabama to Texas and came to the determination that we’re a family-owned South Louisiana company and South Louisiana is where we want to be,” Mark Danos said.
Originally founded by Allen Danos and Syriaque Curole in 1947, Danos has grown from a small crew boat company serving oil and gas transportation needs to become a trusted builder specializing in constructing structures that help some of today’s biggest names in energy production.











