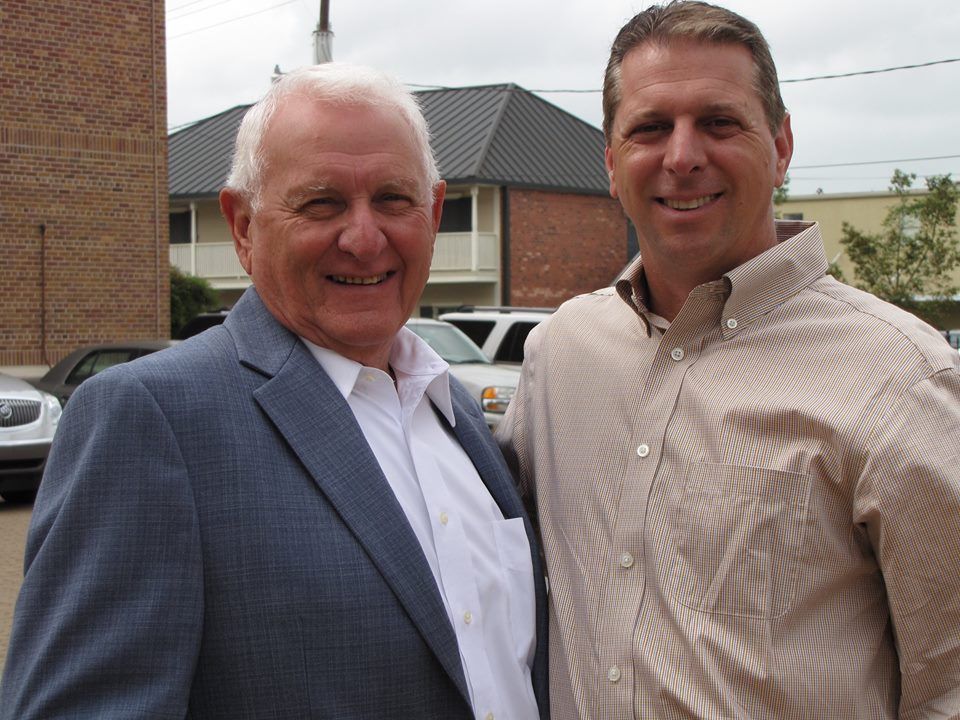Officials to U.S. Corps: Use sediment for coastal restoration
October 18, 2006Opening this Friday, Oct. 27
October 22, 2006Thibodaux Regional Medical Center officials showed off the second phase of construction n the North Hospital project n at a grand opening ceremony Thursday.
The $27 million phase includes a state-of-the-art Heart and Vascular Center, Women’s Center, inpatient bed tower, clinical laboratory, medical records department and central plant facility, CEO Greg Stock told the crowd.
The project is part of a $100 million expansion and renovation project.
“Our vision is to provide outstanding facilities and excellent service while providing compassionate care in a state-of-the-art healing environment,” Stock said. “The North Hospital project will help us continue to do just that. With more than $6 million in new technology, the facilities are designed to provide the latest technology available for patients’ needs and expectations and allow us to further expand key services.”
The first phase of TRMC’s expansion was the addition of a medical office building, Stock said. Originally slated to be a two-story structure, the decision to increase the facility to a five-story office building was made after hospital officials began “looking into the future to figure out what the community’s needs are,” he said.
Today, 90 percent of the medical office building has been leased, Stock said.
“As with the medical office, with this facility we had a vision; we had a plan and we tried to work that plan,” he said.
Architects HKS, of Dallas, extensive design significantly improves TRMC’s layout for staff and patients, he said. Attention was paid to the last detail, from the New Orleans French Quarter view in the Women’s Center to the state-of-the-art medical laboratory. HIKS and Marie Falgoust of Thibodaux provided in the interior design, while Danos Land Design of Baton Rouge designed the landscaping.
“Expansion of hospital facilities allows us to respond to our communities growing health care needs,” Stock said. “Many people have worked very hard to make this expansion a reality. Through the collaborative efforts of our hospital board, our medical staff, and our hospital team, we are reaching new heights and furthering our vision as a national and regional health care leader.”
In phase two of construction, TRMC’s Heart and Vascular Center doubled in size compared to the existing cardiovascular facilities, Stock said. The center measures 26,400 square feet. With the added space, comprehensive cardiovascular services will now be available.
The center includes three state-of-the-art procedure rooms that offer patients the most advanced form of cardiovascular imaging in the area, the CEO said.
The center is outfitted with the latest in heart and vascular technology, Stock said, including the Toshiba Infinix DP-I Vascular Imaging System. With this system, physicians can quickly obtain detailed diagnostic information to accurately diagnose heart and peripheral vascular disease and disorders.
Stock said doctors can also use the system to treat patients during cardiac catheterization procedures to precisely place balloons and stents.
“With the types of procedures we can now do, patients can receive a quality of care unmatched anywhere else,” said Dr. Bart Denys, a cardiologist with the Cardiovascular Institute of the South who practices at TRMC. “Taking care of a community no longer means having to drive somewhere else.”
The Heart and Vascular Center and Women’s Center share a separate entrance with a covered canopy, an added convenience for patients, Stock said.
The Women’s Center, which includes 32,240 square feet, features 12 Labor, Delivery, Recovery and Postpartum (LDRP) suites, all with garden views, Stock said. TRMC designed the suites so parents and newborns would feel pampered, safe and comfortable, he said.
The center also features the latest technology and has a state-of-the-art Level II nursery, C-section suite, anti-partum rooms and triage rooms, Stock said. The nursery was also designed with room to expand, he said.
The Patient Tower adds 30 all-private rooms to TRMC, with room to add 30 more patient rooms if needed.
The tower has a structural capacity for up to four floors, Stock said.
In addition, the Medical Records and Clinical Laboratory facilities were expanded to 14,110 square feet. The Central Plant was also expanded to 9,800 square feet, he said.
Hammes Company, of Dallas, Texas, served as the project manager for the $27 million construction project. Badeaux Engineers in Thibodaux was the structural engineering firm, and Walton Construction in Harahan was the contractor.
“The completion of the North Hospital project illustrates a significant milestone in Thibodaux Region’s Journey to Excellence,” said Jacob Giaradina, chairman of TRMC’s Board of Commissioners. “Through this expansion and with the support of our staff and physicians, we reconfirm our commitment to providing the highest standard of care to our patients and the surrounding area.”
An outgrowth of St. Joseph Hospital, which was formed in 1929, TRMC’s roots also include the 101-bed Thibodaux General Hospital. That facility opened in April 1975 on North Arcadia Road. The hospital continued to expand, and today is one of the largest employers in Lafourche Parish with approximately 800 on staff.
“I seek my medical care at this facility,” said Sheila Pitre, M.D., chief of staff at TRMC. “That speaks volumes of the quality of staff. …I am honored to work here and honored to be taking care of you all.”
Shell Armstrong can be reached at (985) 876-3008 or shell@tri-parishtimes.com.








