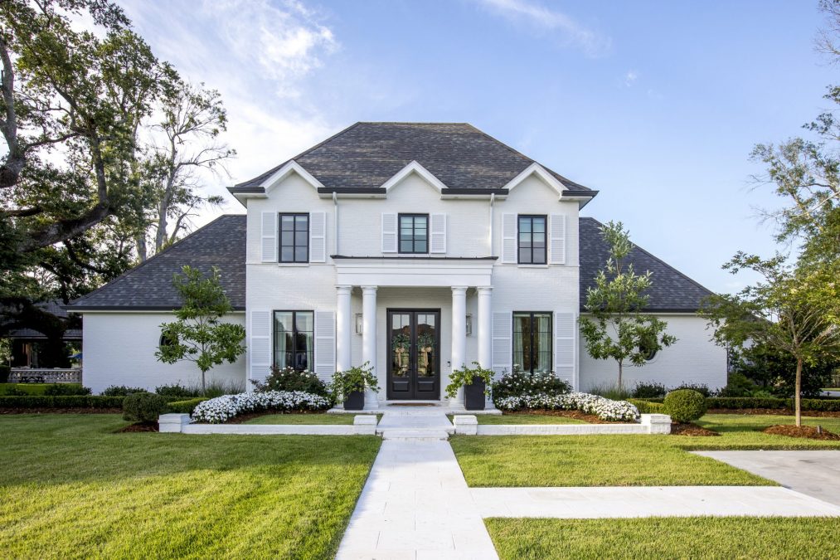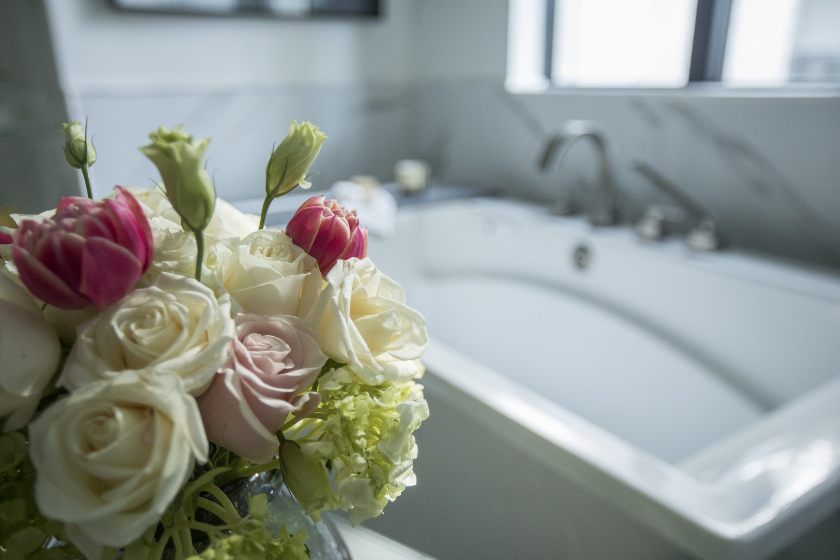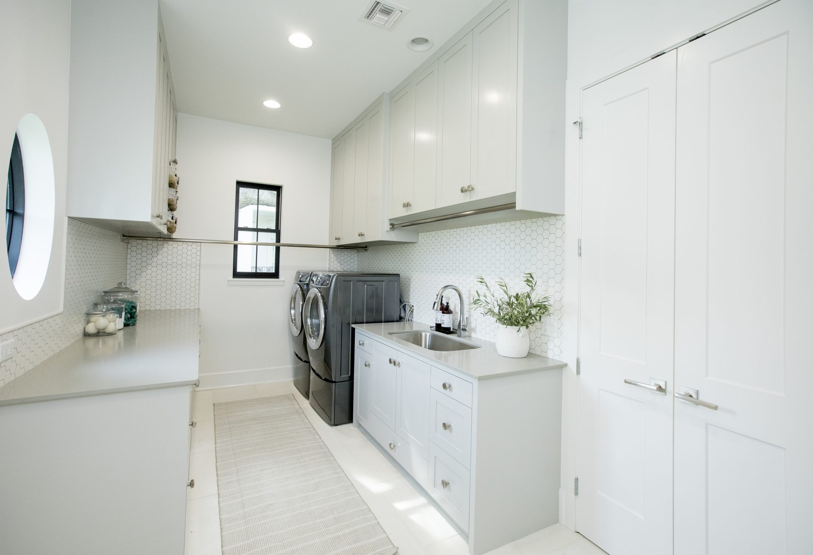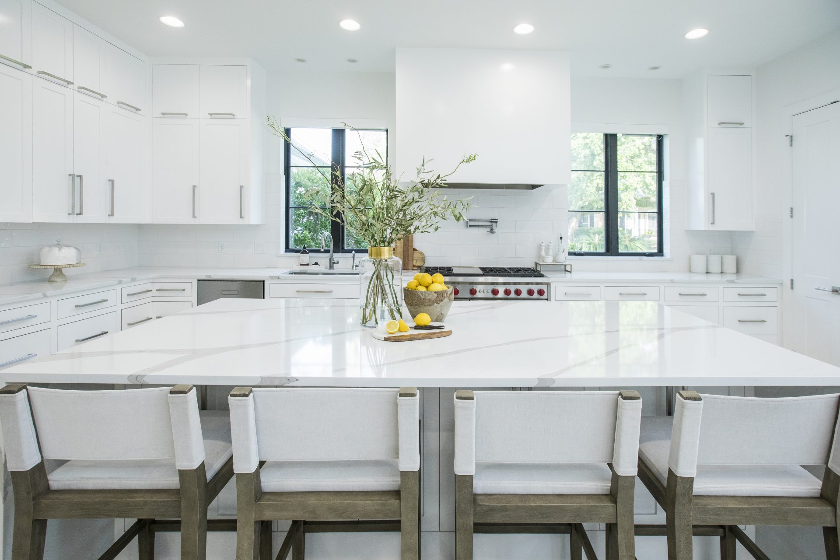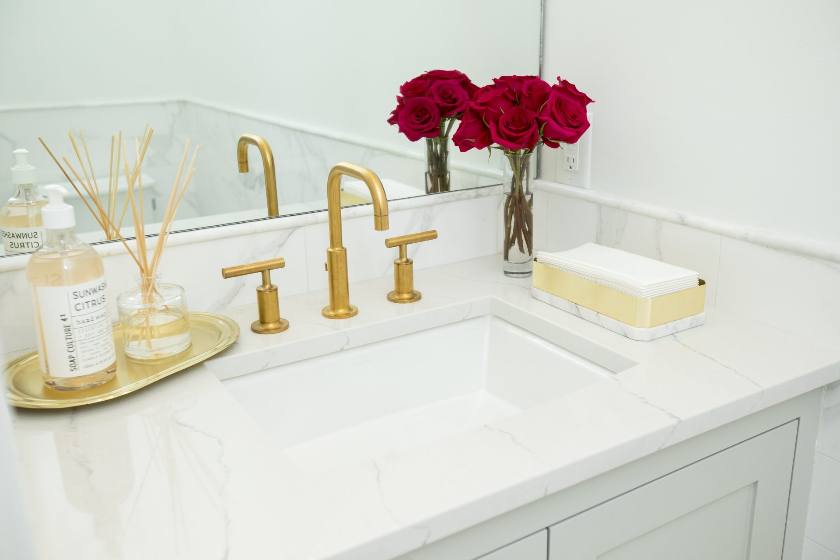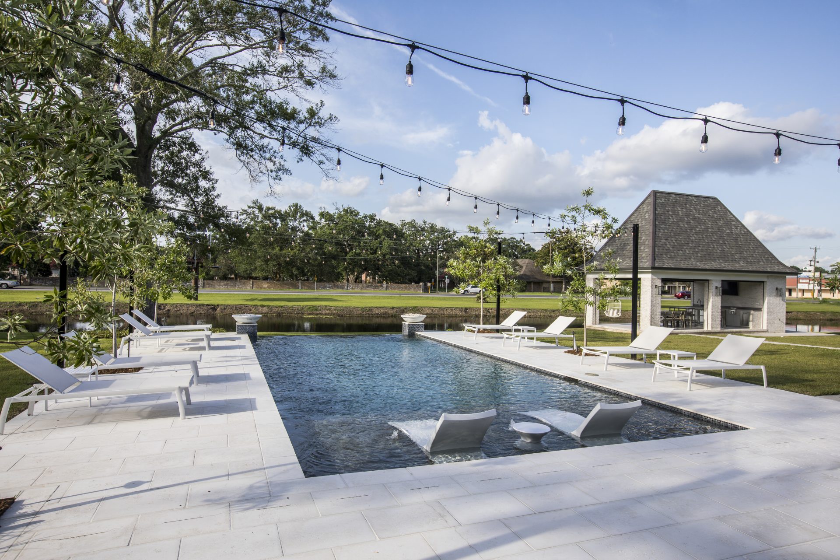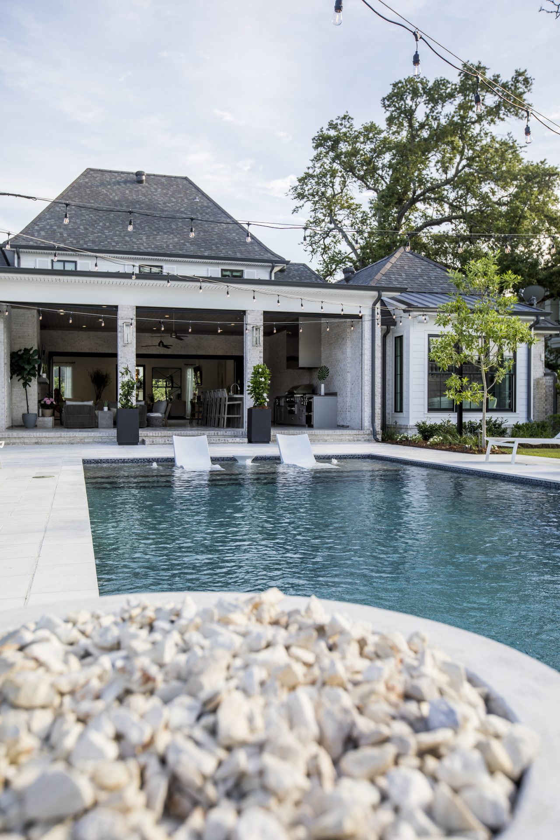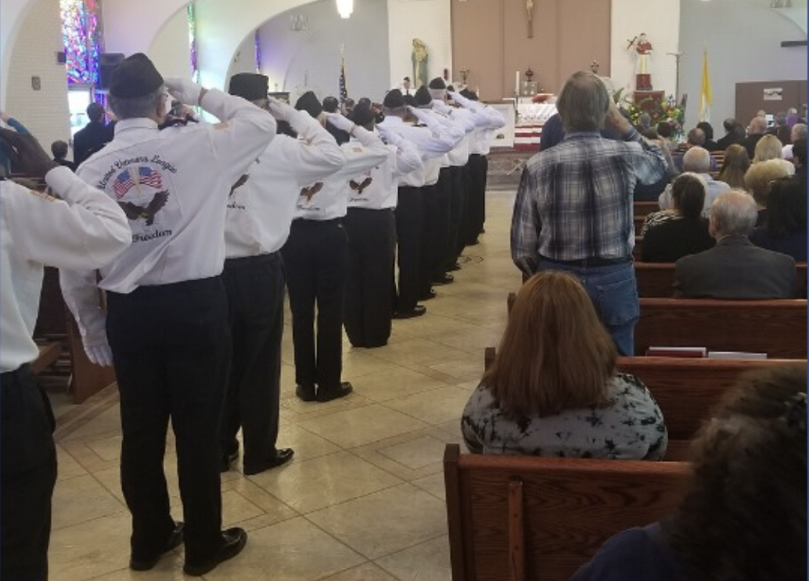
Hometown Heroes | United Veterans League
July 2, 2021
One Wrong Move Can Let Hackers Into Your Domain How Cyber Security Is The Answer
July 2, 2021The elegant home of Pernell and Tara Pellegrin welcomes its guests into a tranquil and serene space with its inviting open floor plan and neutral color palette that encourages you to simply flow from one space to the next.
Originally purchasing the property as an investment, the Pellegrins were granted the opportunity to build their dream home on the water when they were approached to sell their house, even though it wasn’t on the market at the time.
Once making the decision to build, the couple started sketching out ideas for a four-bedroom, three-and-a-half-bathroom floor plan that worked for their lifestyle. “We had something very specific in mind. I knew I wanted the laundry room near the staircase, I knew I wanted a workout room and I knew we wanted an office all downstairs. So we brought the ideas to a draftsman. After several rounds of edits, we got exactly what we wanted and it came out great,” Tara explains. “Then we took a picture of a house from a magazine to our designer Kelly Thompson and explained that it was our vision for the outside and she took it from there.”
The home is always filled with natural light thanks to its many windows and a sliding door system that expands across the back wall of the living room, leading to the outdoor living space. “I love the natural light and the way the back wall opens to the outdoor living space,” Tara shares.
A sparkling white kitchen with custom cabinetry and a large island that seats four, built by Joey Yesso, draws your eye inside the main space that also includes a dining table with seating for ten. The walk-in pantry is pristinely organized with labels on dry goods to help keep a clean aesthetic. The wet bar is a favorite of the homeowners, allowing for them to entertain with ease.
The health-oriented family also has a home gym overlooking the pool where equipment is standing by for their next workout. A mirrored wall helps the couple to keep their form in check, while sports memorabilia finds its perfect home.
The master bedroom, bathroom and his and hers closet are neatly nestled on the first floor, with a gorgeous view of the pool and the bayou just beyond. A separate seating area provides a space for relaxing and reading. One of Tara’s favorite features is having the laundry room right off of the closets and at the base of the stairs. The custom cabinets hide sorting baskets and necessary items, while keeping everything in reach.
On the second floor, three bedrooms nestle neatly in a row, just off the landing room that houses a comfortable seating area and television, providing the upstairs residents a place to relax.
Outdoors, the living space continues with a second kitchen and gathering area just beyond the main house. The outdoor fun continues with the pool, a boiling kitchen by the bayou and a putting green for Pernell.

