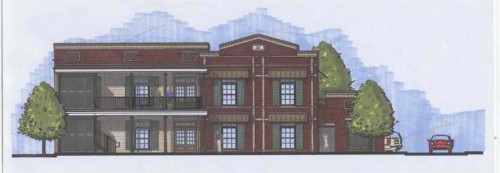Four men sought in Thibodaux armed robbery
September 12, 2007
Yvonne Galliano
September 14, 2007Downtown Houma will be graced with an example of Acadian architecture when the new two-story Marquis Centre office building opens next summer on Lafayette Street, across from the Ellender Federal Building.
Logan Babin Real Estate is constructing the 10,000-square-foot building on land Logan Babin owns next to its office at 400 Lafayette St.
Groundbreaking begins in October. Construction is expected to be complete by July 2008.
The new building will be a combination of Acadian style and “historical Main Street industrial vernacular” components, according to DVA Architects of Houma, the center’s designer.
“They shared a common vision to build a landmark building in downtown Houma,” said Hank Babin, vice president of Logan Babin Real Estate.
Babin said his business invested extra effort and money in the Marquis Centre to make the structure look appealing.
“Heritage is important to us,” he said. “It will have a sense of style for generations to come. We wanted it to last as a landmark. A sense of history is important. The building warranted the extra effort and dollars.”
Babin said he wanted the Marquis Centre to distinguish itself from other buildings in Houma and Terrebonne Parish.
“Sometimes when you drive through Houma, you wonder why they built it the way they do,” he said. “The Marquis Centre has a sense of style. People will want to be a part of it.”
“When you drive around Terrebonne, you just see the minimum,” he said. “We’re better than the minimum. We should demand more.”
Logan Babin has owned the property next door for many years, but the idea to construct an office building on the land did not originate until two years ago.
“I joke and say, ‘I don’t want to make the neighbors angry because the neighbors are me,'” Babin said.
Through the Gulf Opportunity Zone Act, commercial structures can depreciate 50 percent of their value during the first year, he said.
However, any GO Zone savings could be offset by rising construction costs in general, he explained.
The building, which will contain elevators, was designed to have 7750 square feet of office space. It will be constructed to accommodate lawyers, doctors and their clients.
The center will have six covered executive parking spaces. Babin promises that spaces for all tenants and clients will be ample, though parking is always a problem.
Besides those on Lafayette Street, the building will have entrances and exits on Canal Street as well.
Logan Babin will maintain none of its offices in the Marquis Centre. The business will remain at its current location next to the future site of the new building.
Logan Babin is housed inside an over 100-year-old, two-story Victorian mansion, which once served as a bunkhouse for workers in downtown industries.
The Marquis Centre, named after the Marquis de Lafayette, has not signed any tenants, but the building is drawing interest, Babin said.
“It’s safe and secure,” he said. “The building offers tenants amenities, and makes them comfortable.”
“We have a vested interest in downtown Houma,” he said. “The building blends older architectural styles with newer elements. It’s reinvigorating for some of downtown
Houma. It stays true to the historic look.”
Pictured is the architect’s rendering of the Marquis Center to be built on Lafayette Street. * Photo courtesy of ARCHITECTS OF HOUMA










